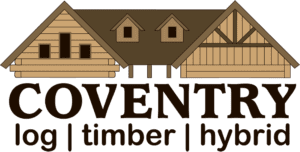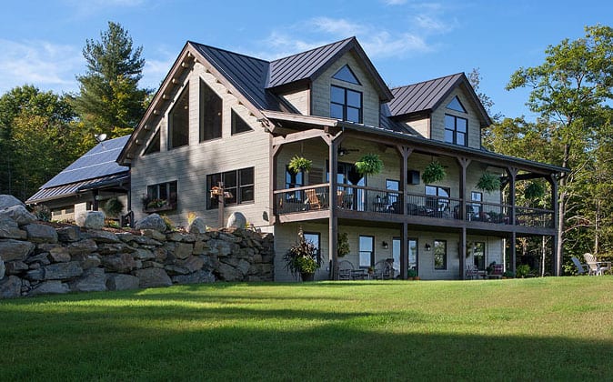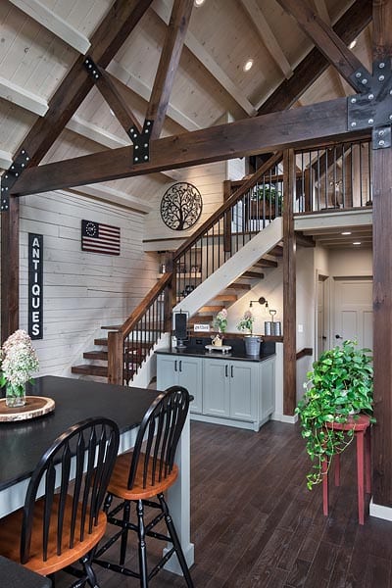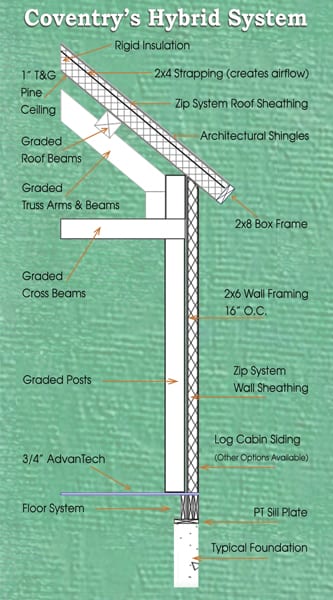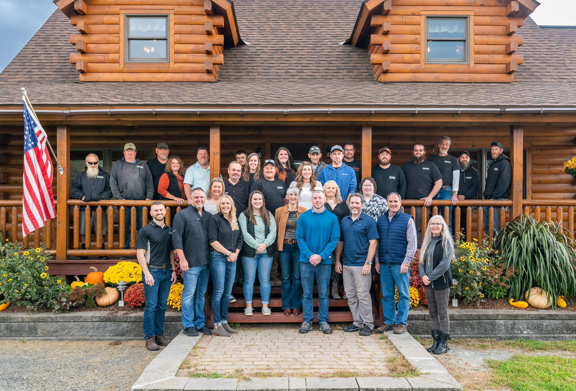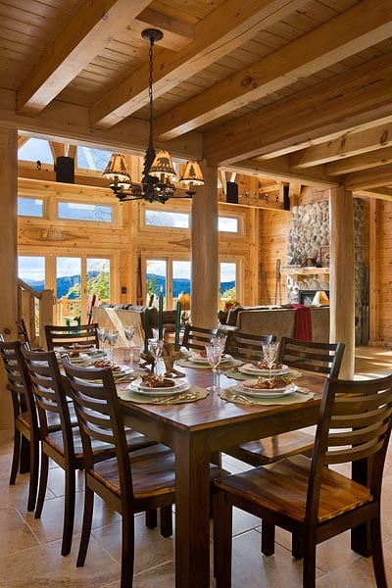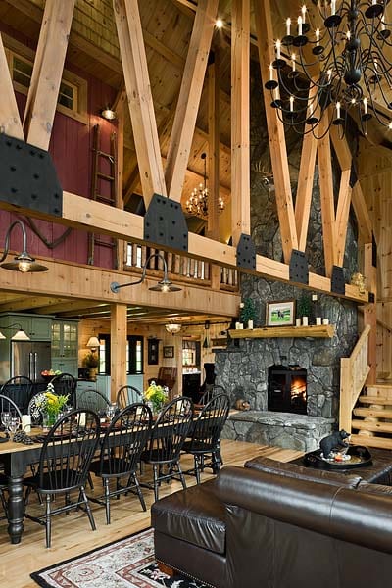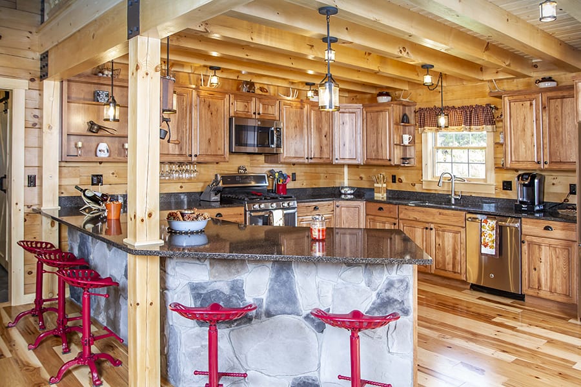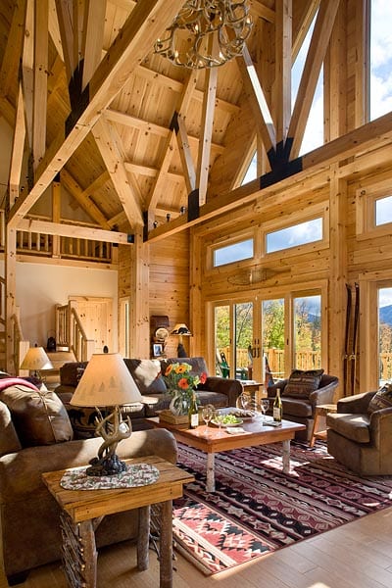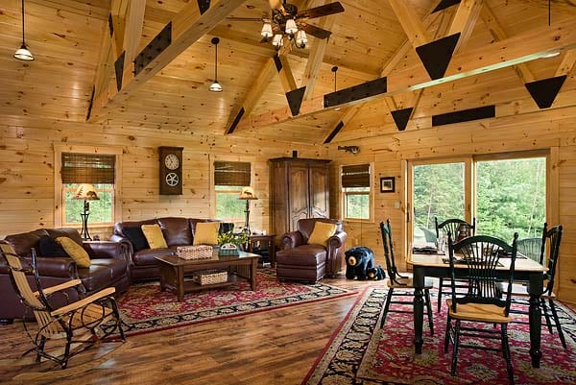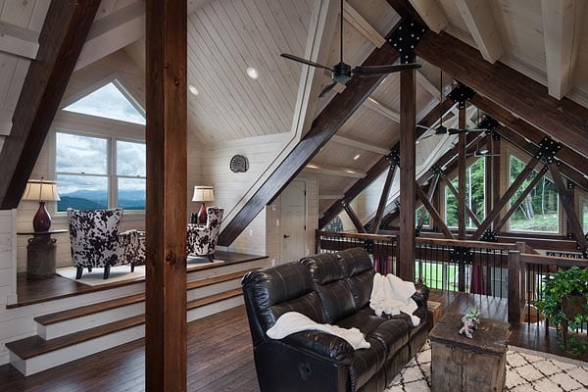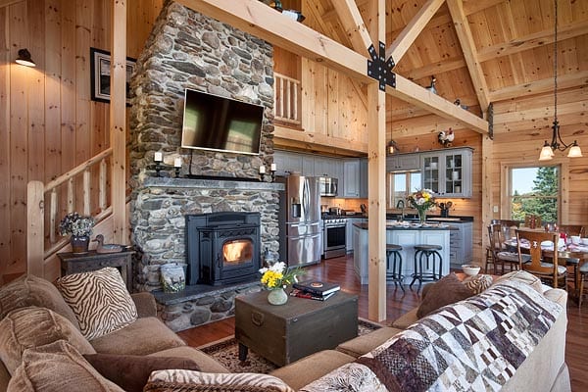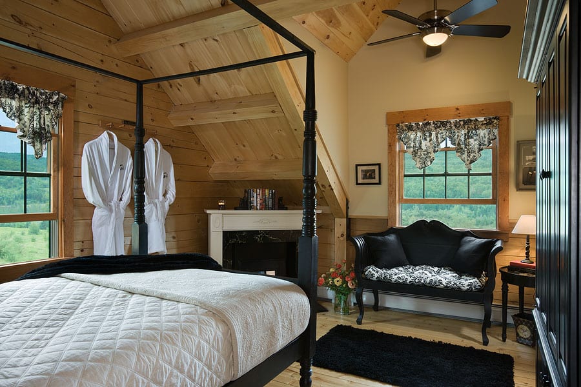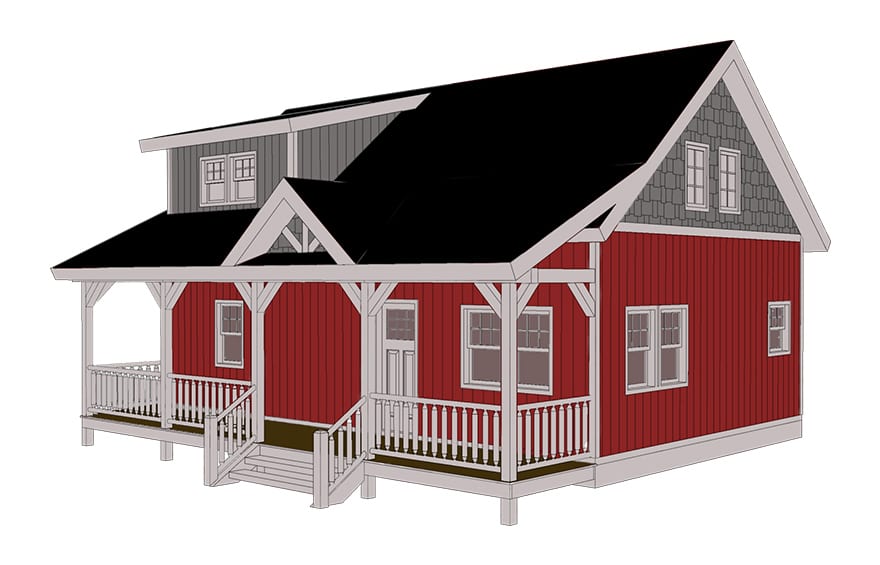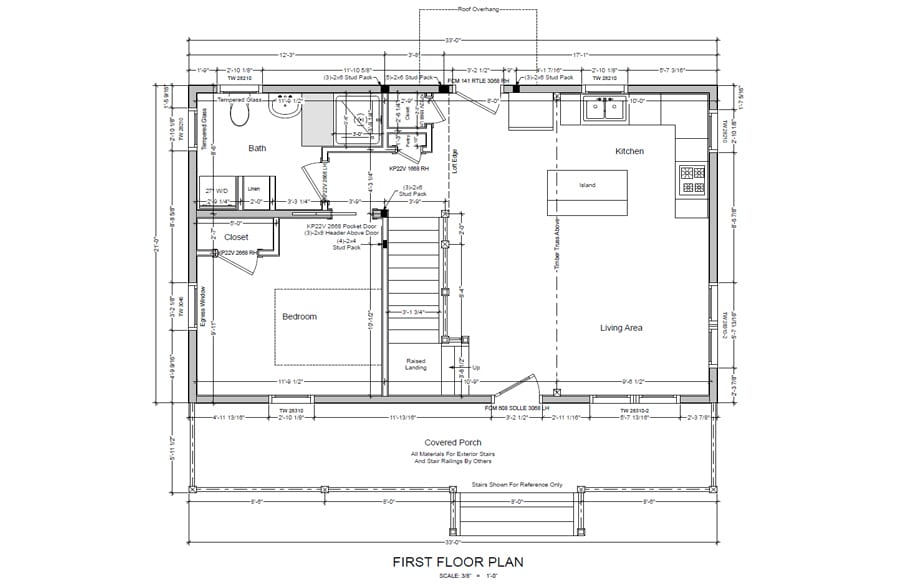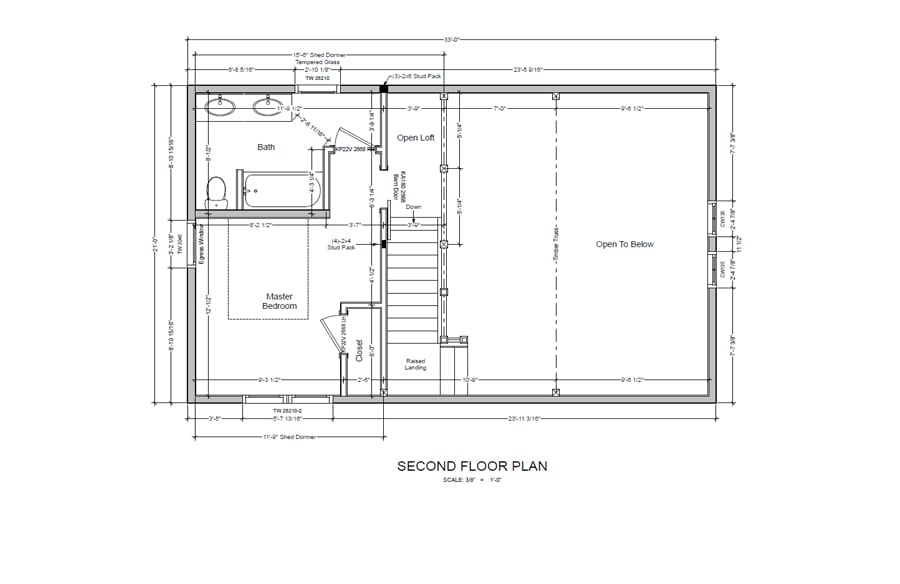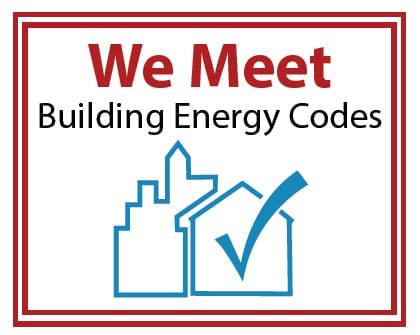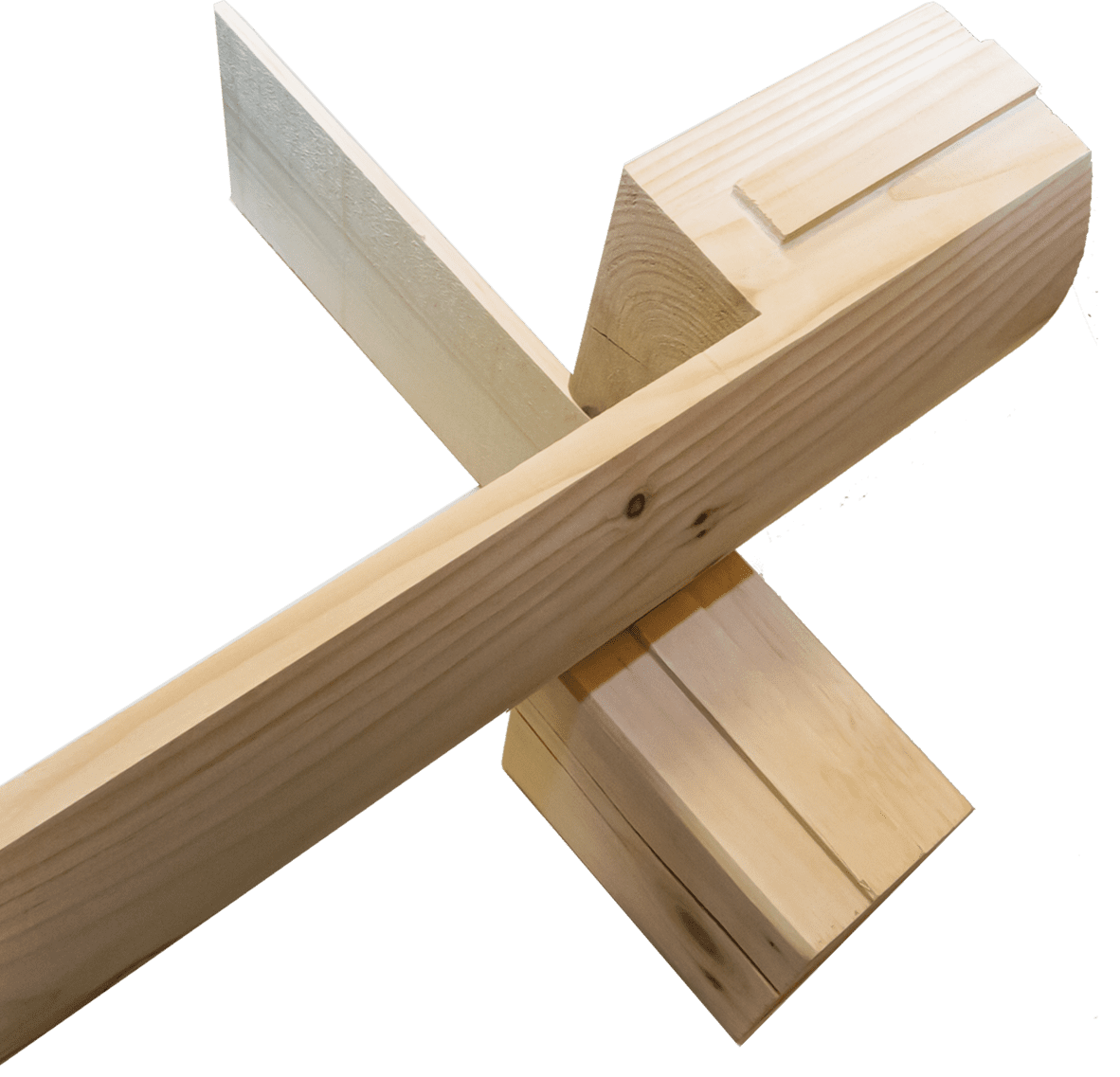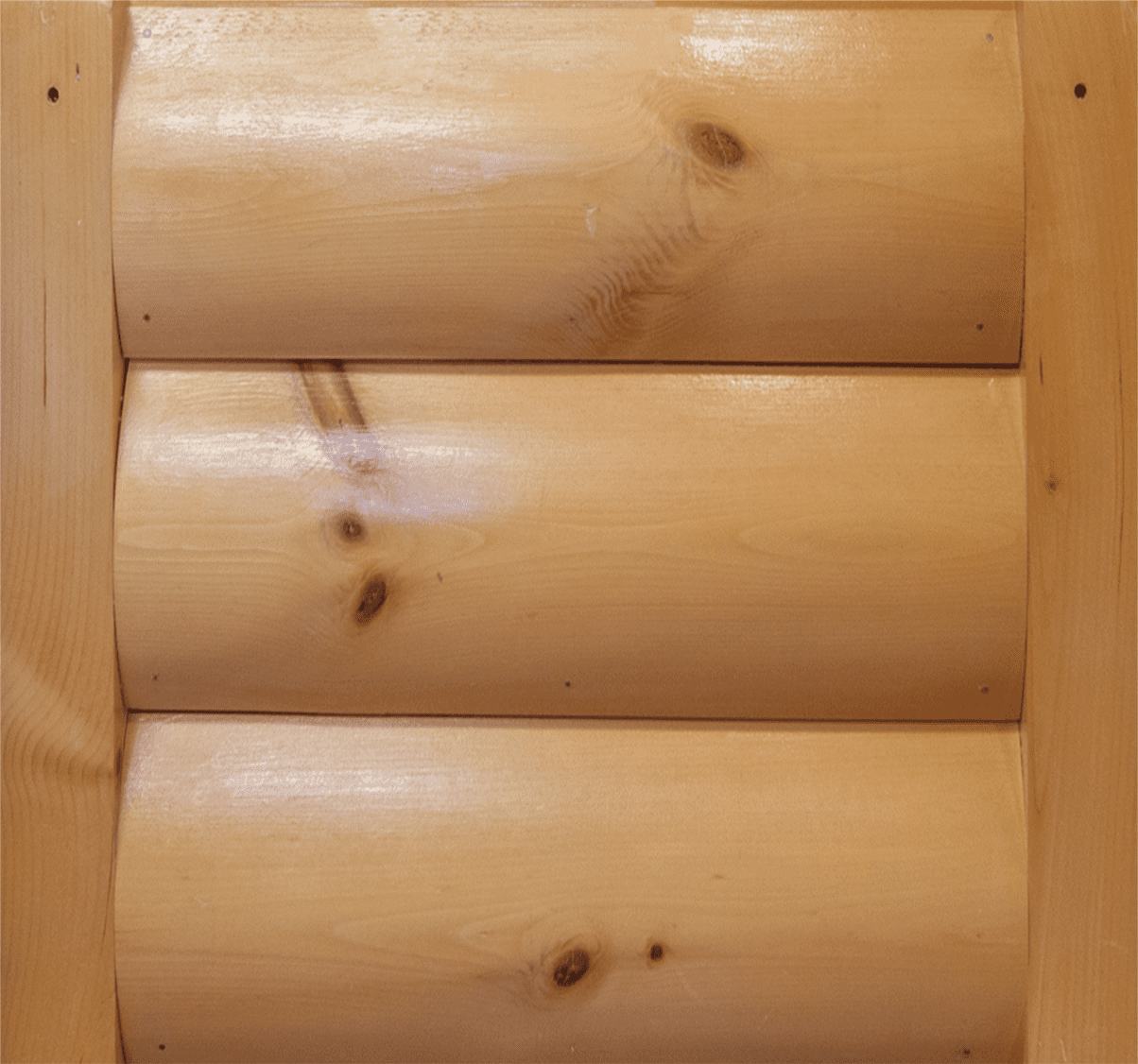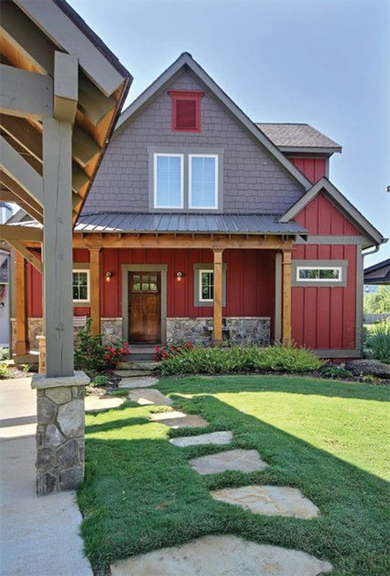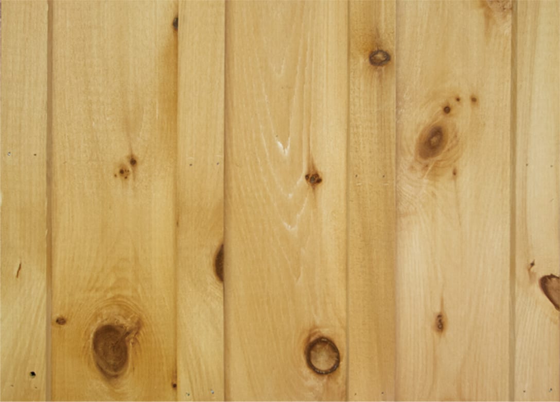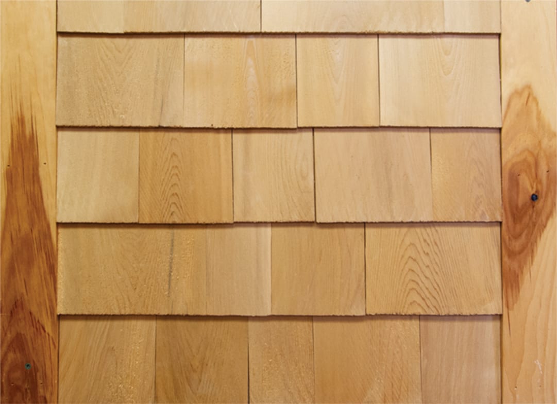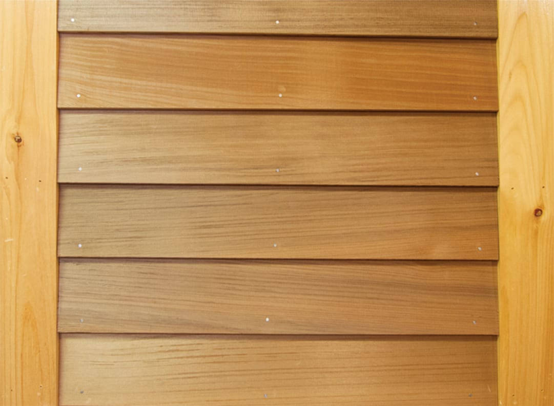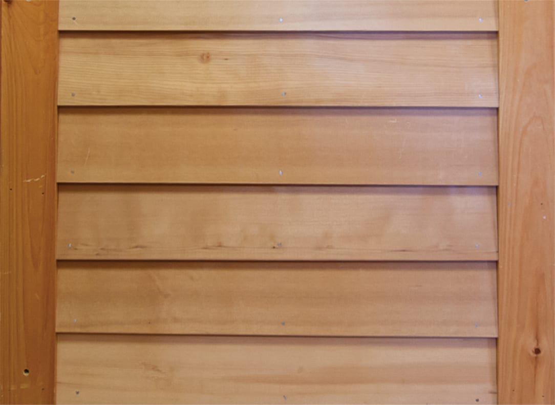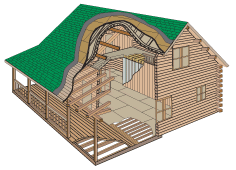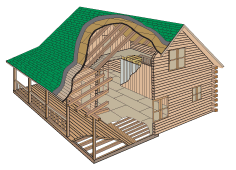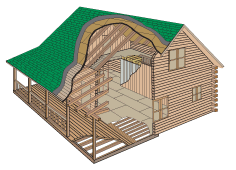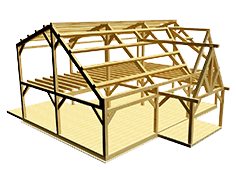Our Adirondack style homes feature a rugged timber frame roof and loft system. The large exposed beams become a focal point of the home and creates the “cabin feel” that so many desire.
A hybrid home system is a mix of building materials: timber; logs, stone, drywall etc. Our system allows you to pick and choose and mix and match exterior siding and interior wall options to customize your home for the exact look, feel and budget you have in mind.
Work With Us
We have designed over 2,000 homes over the last 25+ years, working with unique customer ideas and their specific state and local codes. Our professional team has seen it all. Your home will be designed right, and at a price we will stand behind. Your bank and builder will love working with us too because we’ve focused on the details and there will be no surprises on our end.
Let’s start working together today!
Adirondack Photos
Click on any image to enlarge it.
Our Complete Package
Includes More Materials Than Most Companies
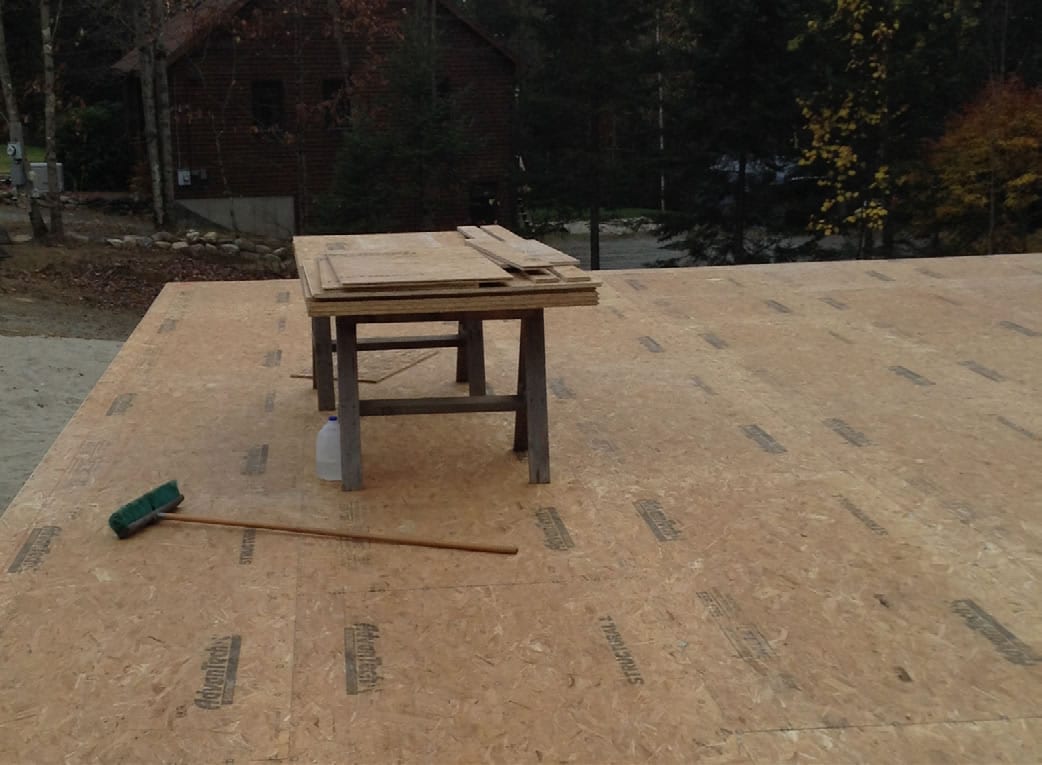
Sub Floor
Perimeter Box • Girder Beam • Joists • 3/4” T&G Engineered Sheathing • Stair Stringers/Treads • Skirt-board Log Siding
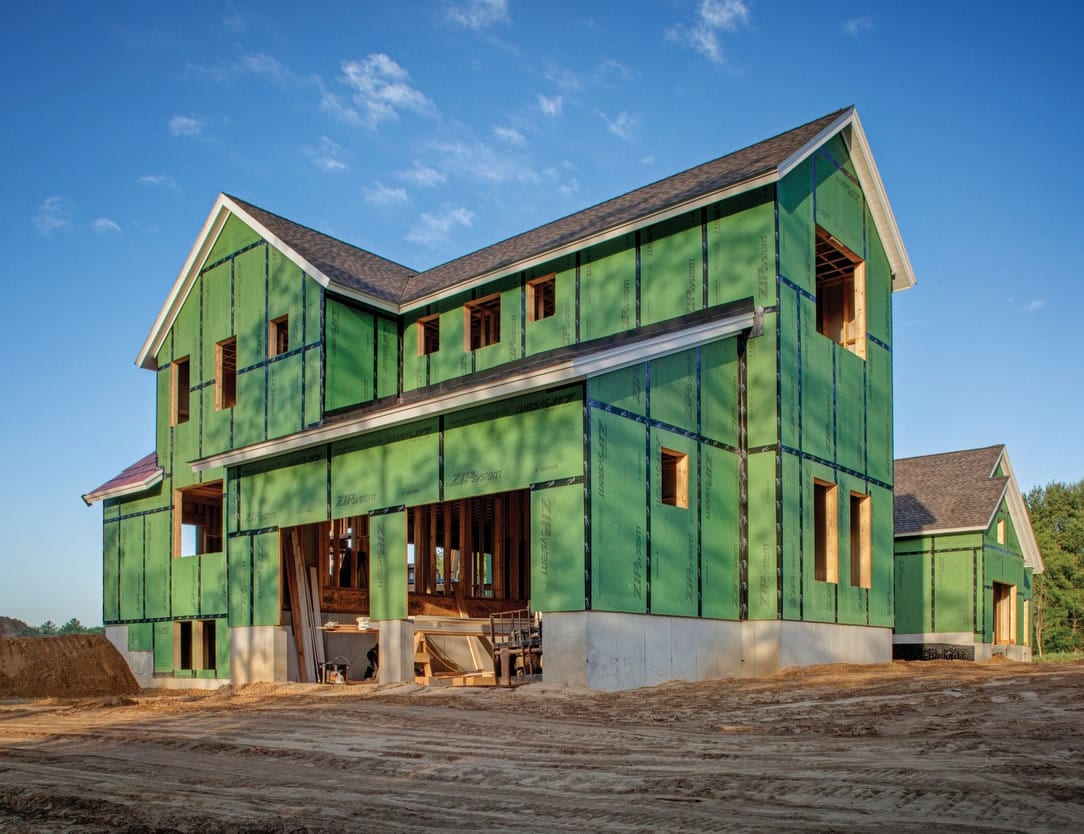
Hybrid Wall System
2x6 Traditional Wall Framing 16” O.C. • Zip System Wall Sheathing • Zip Wall Tape • Log Siding With Corner Extensions (standard) • Many Other Exterior Siding Options • Interior Wall Supplied With T&G to Finish
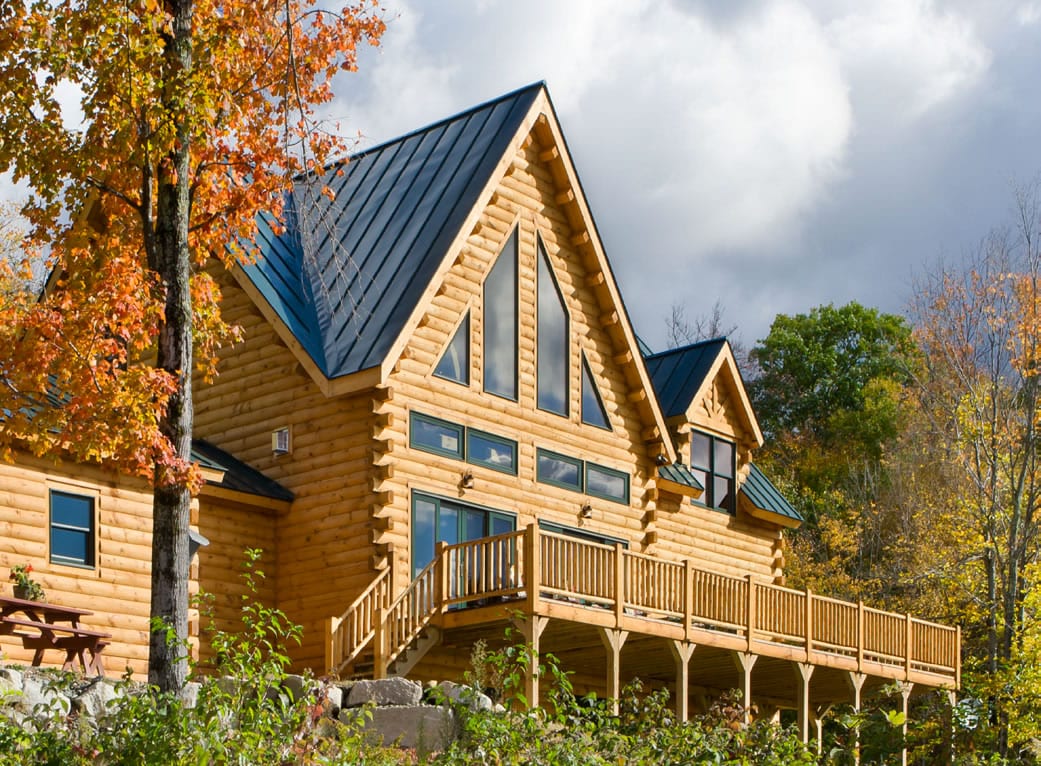
Windows & Doors
Andersen Low-E HP Tilt-Wash 400 Series Windows with Screens • Custom Gable Glass per plan • Therma-Tru Fiberglass Doors • Andersen Patio Door/Glider with Screens • All Door Hardware • Window & Door Jambs • Interior & Exterior Trim Boards • Custom Gable Windows
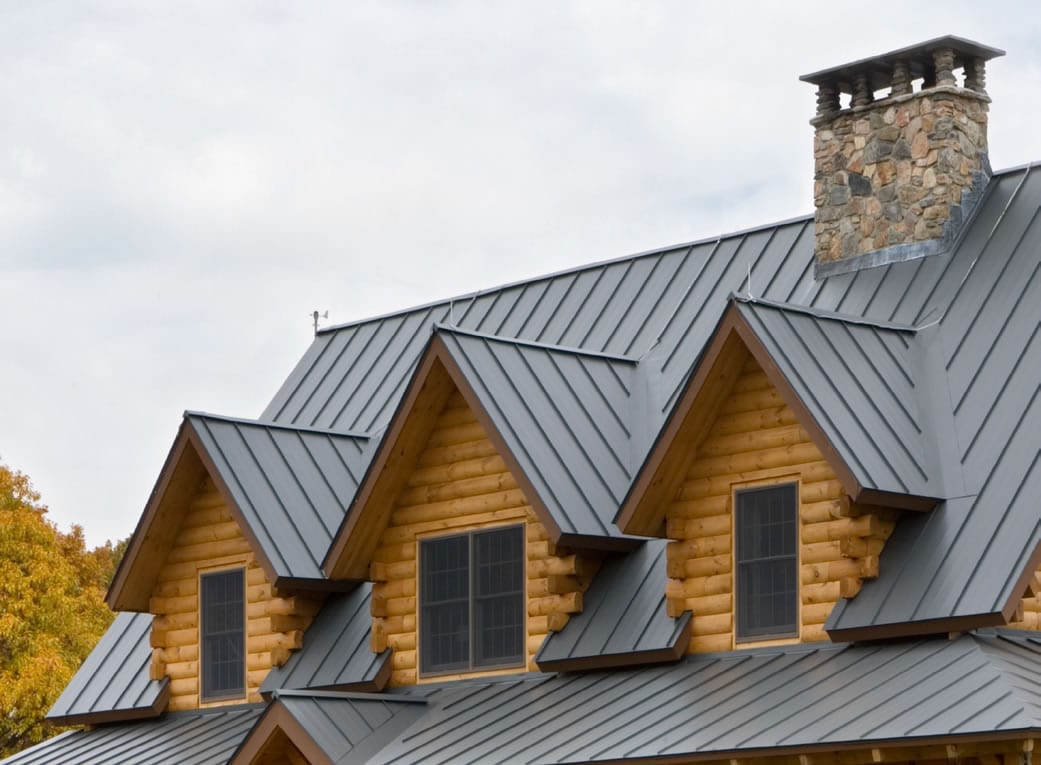
Dormers
Standard Log Siding with Corner Extension • Other Siding Options • T&G Pine Interior Walls
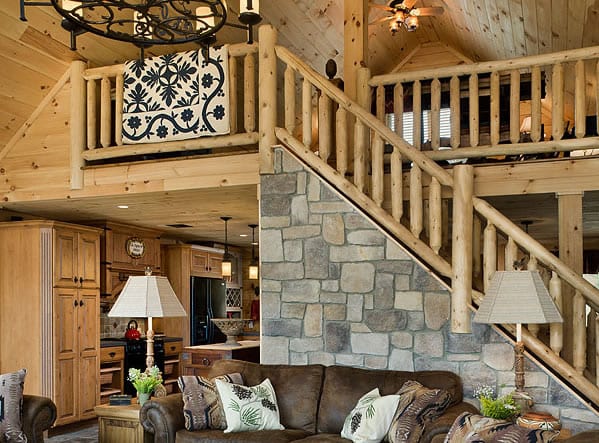
Loft
Heavy Timber Joists • Girder • 2x6 T&G Subfloor • Round Railings • Heavy Timber Stairs
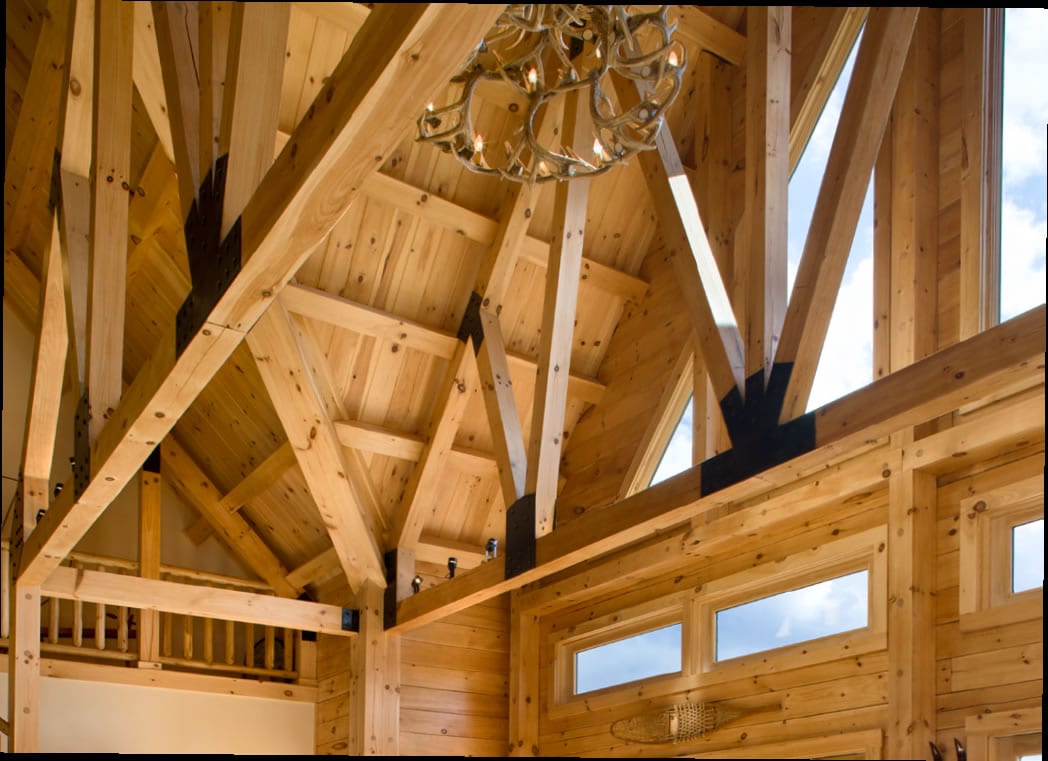
Roof System
Truss & Purlin Beam System With T&G Pine • Architectural Shingles or Metal Roof Options • Designed For Your Snow And Wind Loads
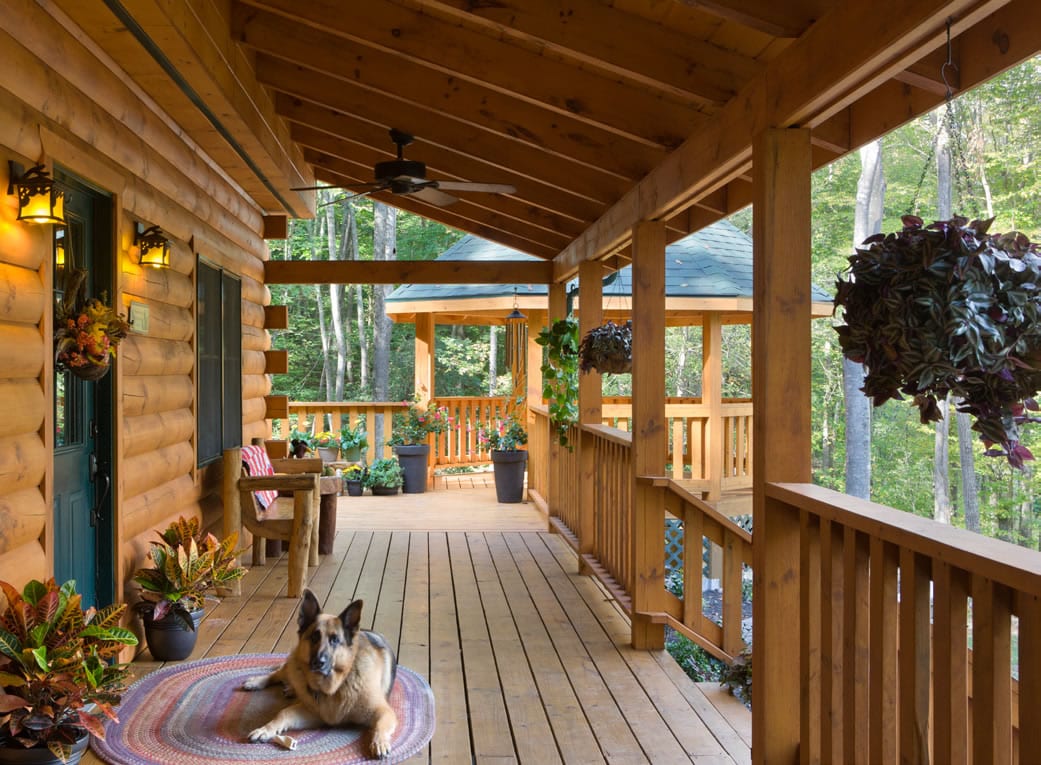
Porch & Deck
Joists • Flooring • Railings • Exposed Beam Roof
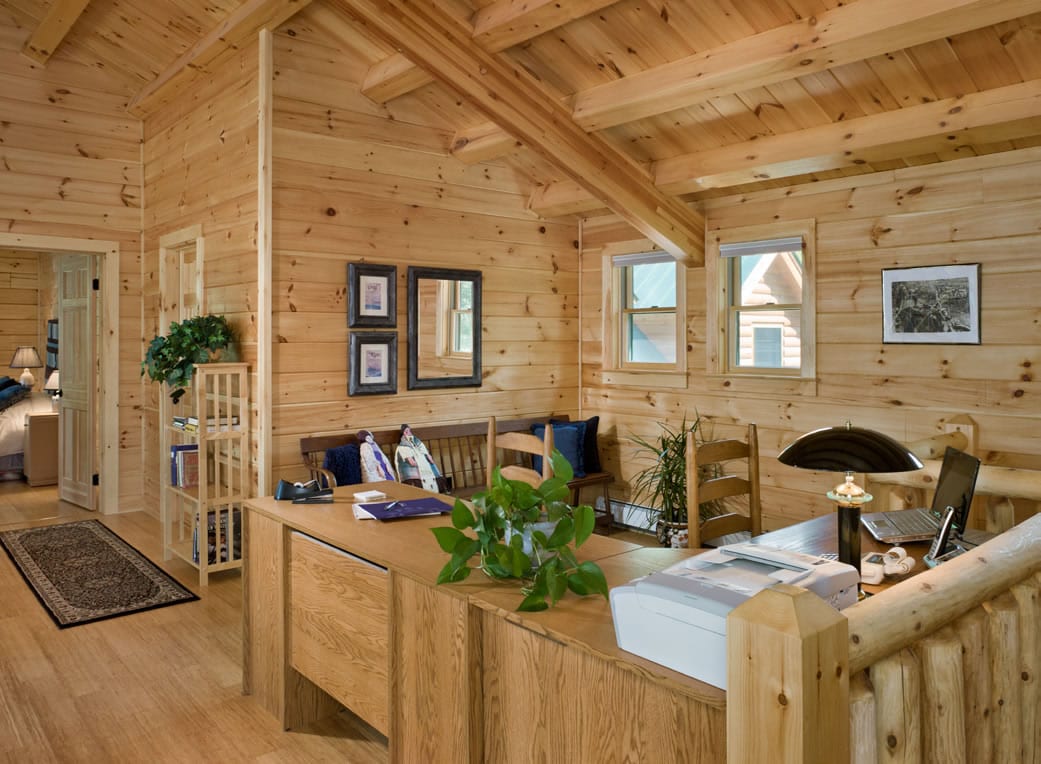
Interior Walls & Doors
Partition Framing • T&G Pine Walls and Ceilings • Pre-hung Interior Doors • Finish Options • Locksets
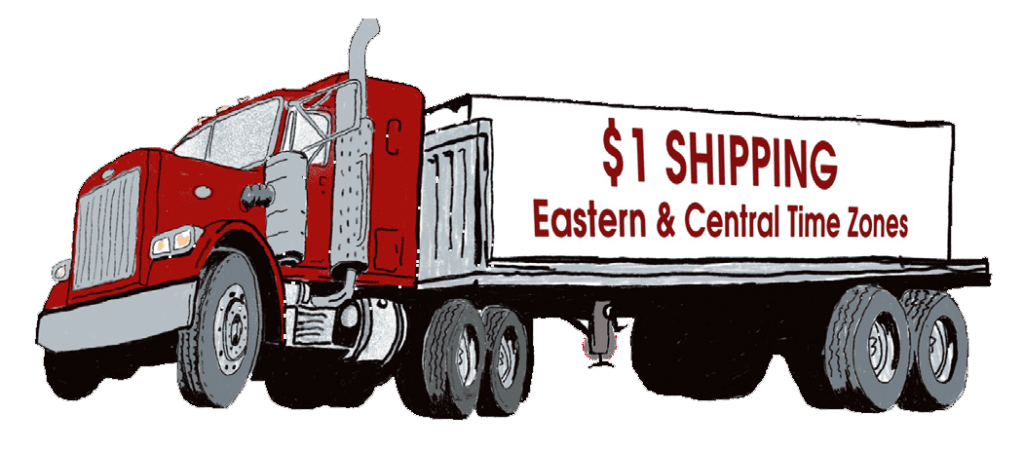
Unlimited Technical Support • Three Sets of Construction Plans • Stamped Engineered Plans (If Needed)
