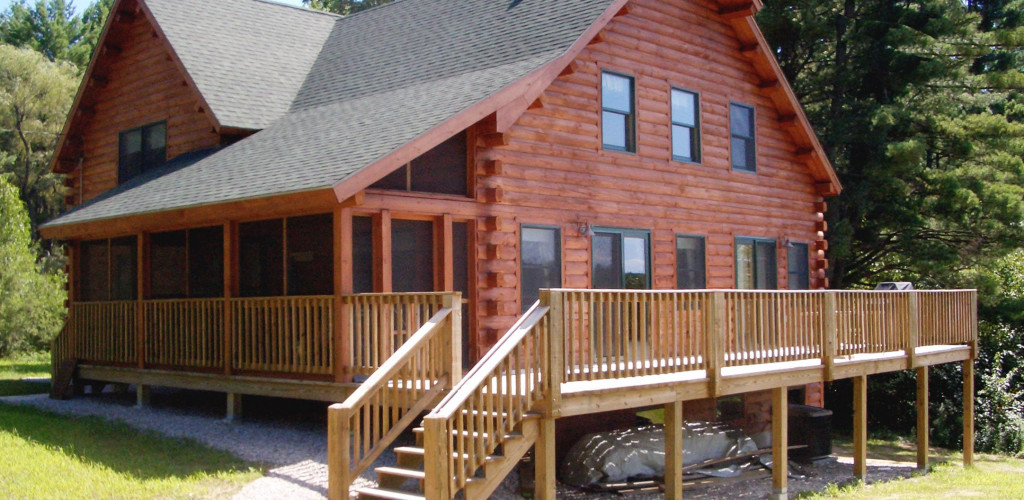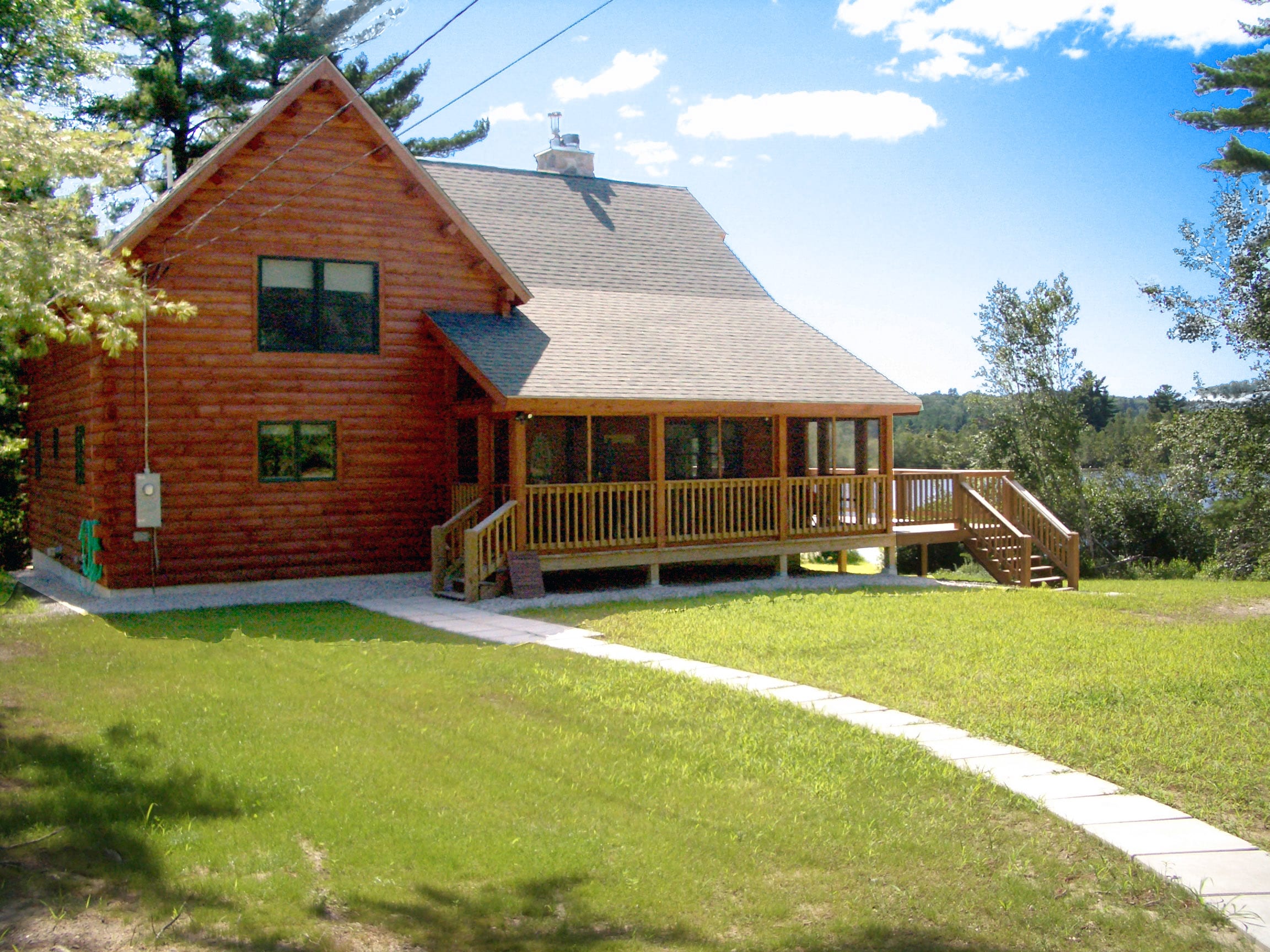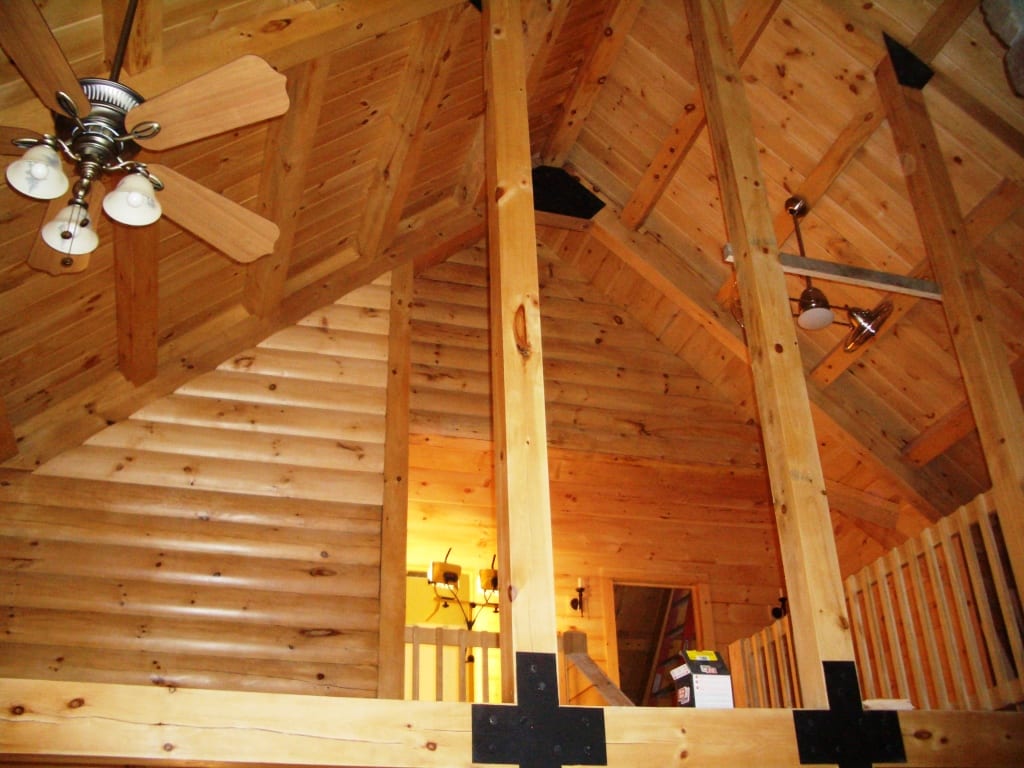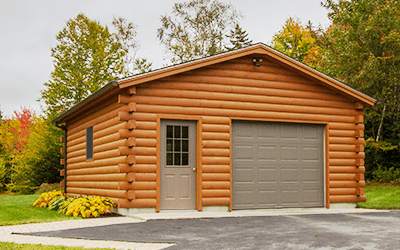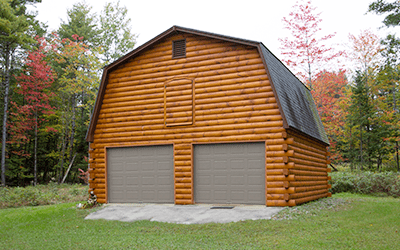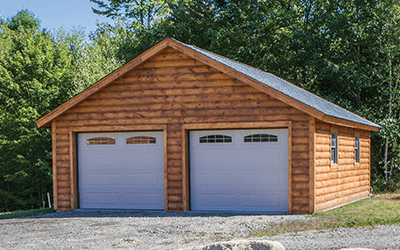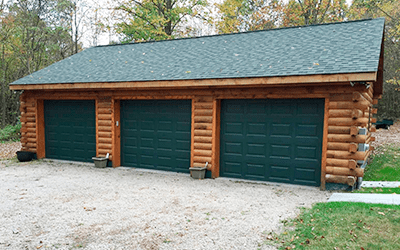Summit View
The Summit View is an attractive home with lots of character.
The Summit View is an attractive home with lots of character. This chalet-style log home has an open concept kitchen / dining / living area with cathedral ceilings and a lot of windows. There’s a comfortable bedroom on the first floor with closet space, a pantry by the kitchen, and a full-size bath. Upstairs is a balcony overlooking the living area, two bedrooms with closets, and a bathroom to share. Outside, you get the best of both worlds, an open sun deck, and a covered porch.
$1 Shipping in Eastern & Central Time Zone.
Call for shipping information to other areas: 1-800-308-7505
Package Details
Bedrooms
3
Bathrooms
2
Footprint
26' x 32'
Square Feet
1,377
Cathedral Ceiling
Yes
Open Concept
Yes
Tradesman Style Pricing
Pre-cut Log Package
Call for Pricing
Shell
Call for Pricing
6×8 Complete Package
Call for Pricing
8×8 Complete Package
Call for Pricing
Cedar
Call for Pricing
10×8 Log
Call for Pricing
6×12 Log
Call for Pricing
8×12 Log
Call for Pricing
Craftsman Style Pricing
Pre-cut Log Package
Call for Pricing
Shell
Call for Pricing
6×8 Complete Package
Call for Pricing
8×8 Complete Package
Call for Pricing
Cedar
Call for Pricing
10×8 Log
Call for Pricing
6×12 Log
Call for Pricing
8×12 Log
Call for Pricing
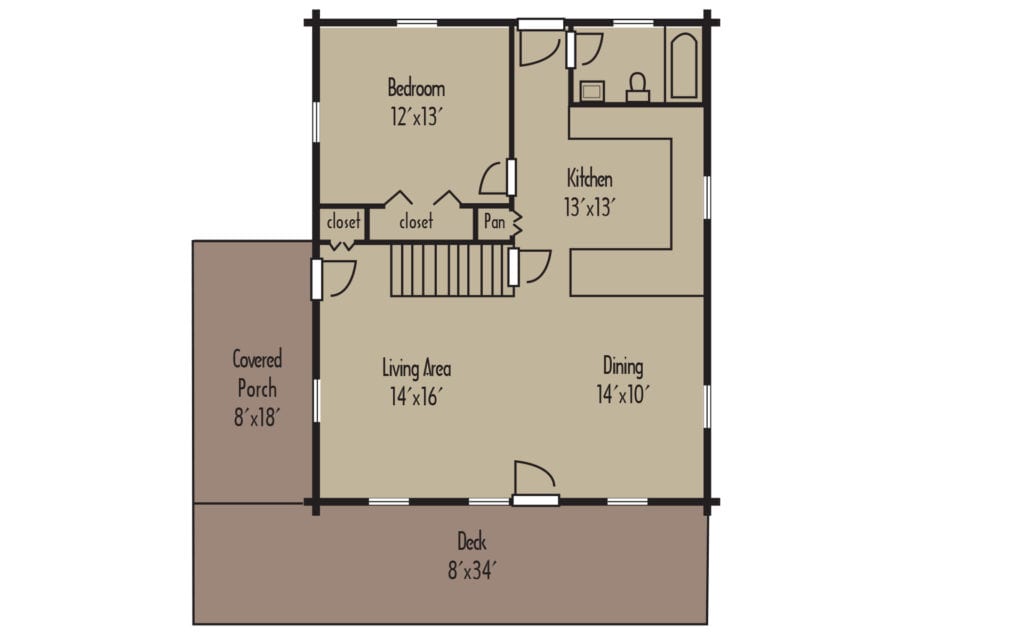
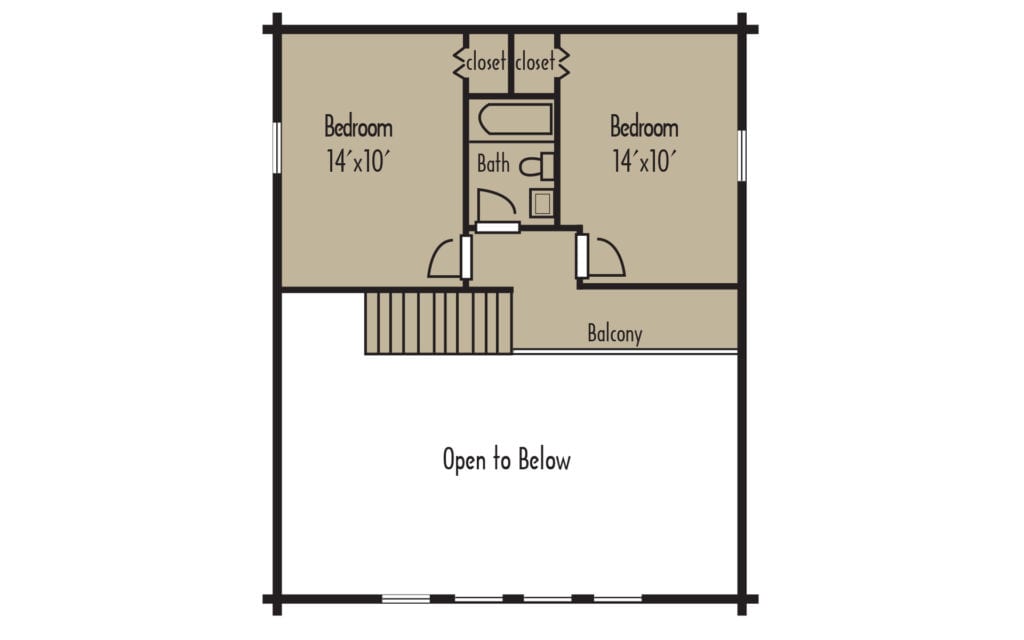
Photo Gallery
Pictures may vary from design

